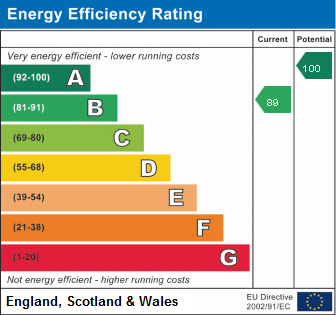A 3 Bedroom Semi-Detached House Let Agreed in Hailsham
£1,550 PCM
- Idyllic semi rural Herstmonceux location
- Bespoke fully integrated kitchen/diner
- Spacious double driveway
- Three good size double bedrooms
- Electric central heating and double glazing
- Lawned rear garden with patio overlooking farmlands
- Family bathroom and master bedroom ensuite
- Bright and spacious accommodation throughout
- Newly built high standard development
- Available now on a long let
NEWLY BUILD DEVELOPMENT - SEMI RURAL HERSTMONCEUX LOCATION - SEMI DETACHED FAMILY HOME - THREE LARGE DOUBLE BEDROOMS - LARGE DOUBLE DRIVEWAY - BESPOKE INTEGRATED KITCHEN WITH QUARTZ WORKSURFACE - FAMILY BATHROOM AND MASTER BEDROOM ENSUITE - BRIGHT AND SPACIOUS ACCOMMODATION THROUGHOUT - LAWNED REAR GARDEN WITH PATIO - OVERLOOKING FARMLANDS - FULL DOUBLE GLAZING - ELECTRIC CENTRAL HEATING WITH UNDERFLOOR HEATING - AVAILABLE TO LET NOW ON A LONG LET.
Property Care are delighted to welcome to the lettings market this beautiful semi-detached family home set in the semi rural Herstmonceux location just a short distance to the village with its array of local amenities, nearby restaurants and pubs and easy access onto the A271 to the neighbouring towns. This impressive new build development offers bright and spacious accommodation throughout and in brief comprises; Large double driveway up to the Oak framed rain canopy leading into the spacious entrance hallway with understairs storage, downstairs cloakroom toilet with hand wash basin, a spacious lounge with oak laminate flooring, a bespoke country shaker style kitchen with composite stone work surfaces and matching island unit fitted with breakfast bar and integrated 5 burner hob, double oven, fridge freezer, dishwasher, washing machine and bi-folding patio doors opening onto a south facing patio and lawn. Stairs rising to the first floor landing offers two large double bedrooms and the family bathroom fitted with a vanity sink with LED mirror, low level enclosed toilet, large bath with shower riser rail and glass shower screen, a storage cupboard housing the electric boiler and lobby area with stairs leading onto the spacious second floor master bedroom with skylights and dorma window, fitted with a modern en-suite shower room offering a large walk in shower enclosure and glass screen door, enclosed cistern low level toilet, vanity sink with LED mirror. The property is beaming with ample natural lighting in addition to the neutral decoration and floor coverings to include oak laminate flooring bringing a modern and contemporary feel to this idyllic development whilst benefiting further from underfloor central heating to the lower ground floor and electric central heating on the first and second floor, with fully double glazed sash windows, low energy lighting, plush carpet with oak effect laminate flooring. This lovely family home is available to let immediately and internal viewings are a must to appreciate the size and spec of the property and a minimum annual income of £49,500 per household is required to be eligible for this property and internal viewings are highly recommended. To arrange your internal viewing, please contact our office on 01424 224488.

